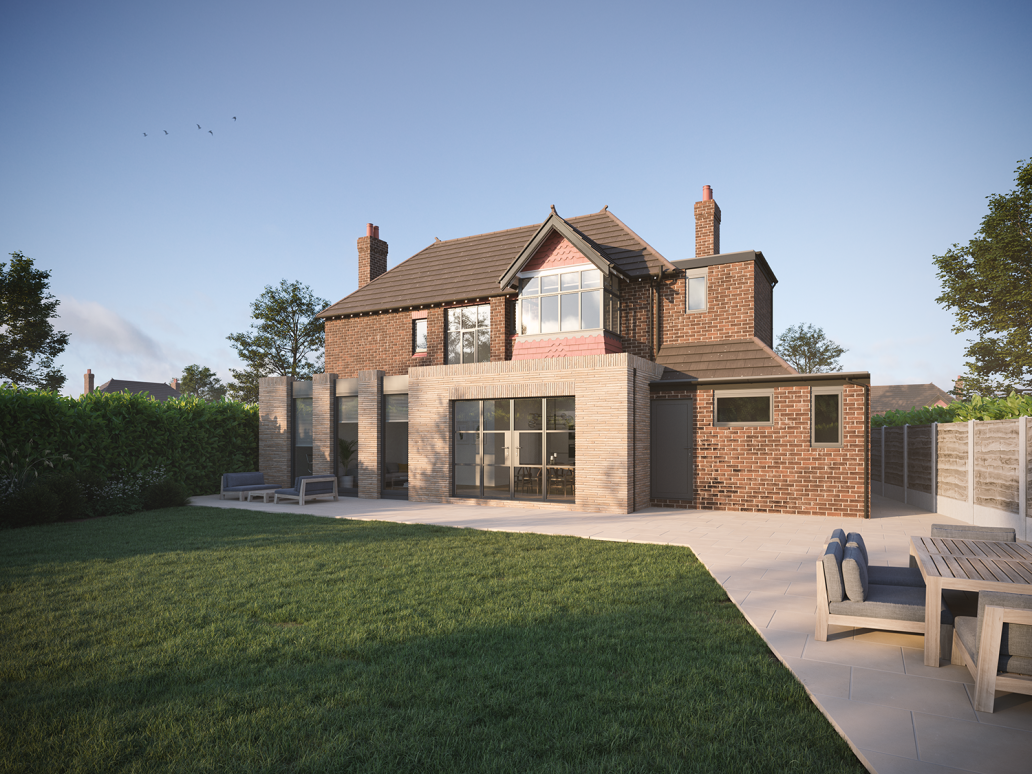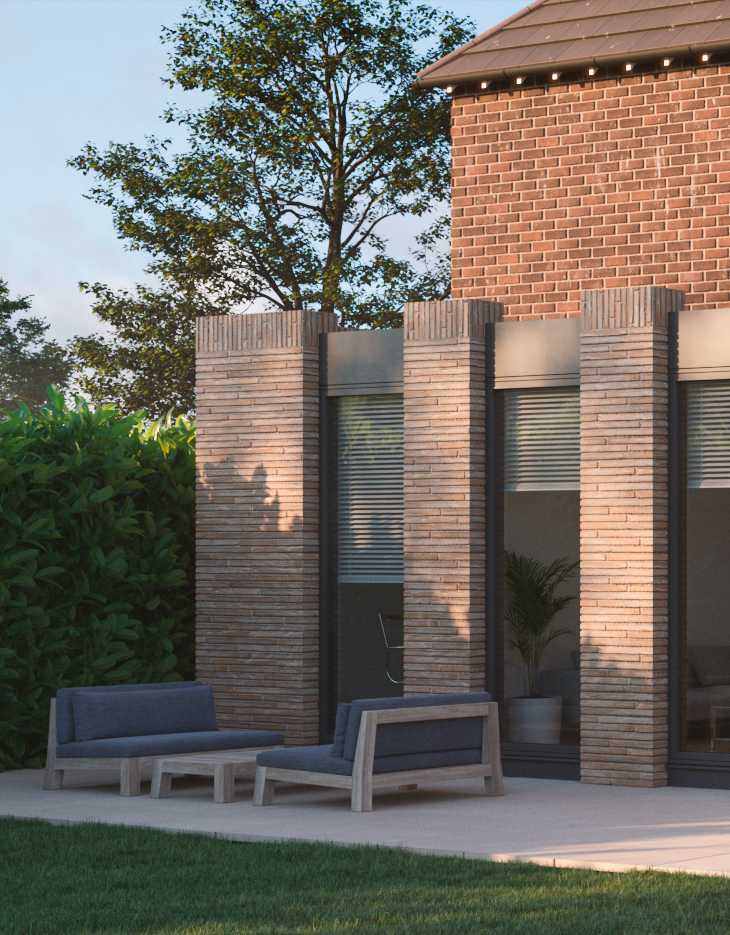
Kings Close
King’s close is a private residential property with some existing extensions to the rear and side of the property. We were engaged by the client here to work with their architect to come up the best design solutions for a first floor rear extension. This was to incorporate a larger kitchen and dining area as well as a smaller 2nd lounge area and a separate office/studio.
We chose to reproduce the full house in CG in order to allow the client to move around the scene freely and look at it from all angles. It’s always great to replicate an existing building, adding in the imperfections in materials and finishes that time has added to the property and then tying that all in with the new build. It gave us chance to trial Adobe Substance Designer as well to procedurally replicate the brown brick and work in some of the imperfections without worrying about tiling created from producing a small swatch from site photography. We hope to continue developing our skills with this software on future projects.
The final image produced was the client’s (and ours) favourite option and they’re now hoping to move forward with planning and build in Summer ’22.
ClientPrivate ClientYear2022


