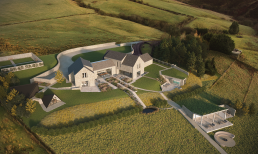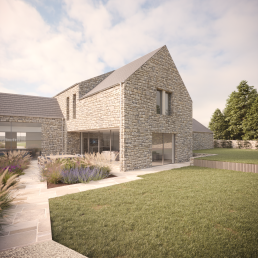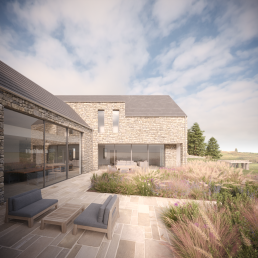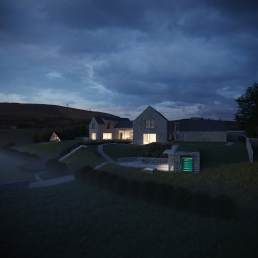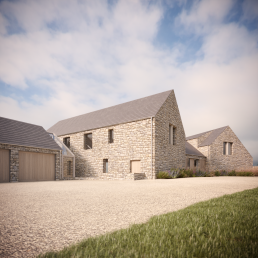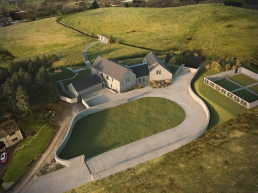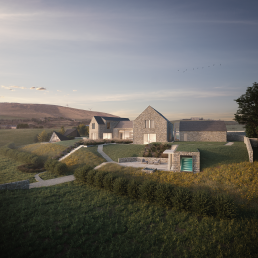
Tower View
Tower View is a replacement dwelling for a private home in the rolling hills of northern England’s countryside. The client approached the architect to tackle the design that will make the most of the views and blend beautifully into it’s surroundings. The build is essentially two distinct new barn structures joined by a formal entrance and dining space. There is also a third stone building which is a 3 car garage and then subterranean gym and spa with the full length swimming pool jutting out of the embankment to a second lower terrace. The entire project is to be built using a drystone façades to allow it to blend into it’s rural setting.
There are also several further outhouse structures; 2 holiday/vacation pods with their own private parking area, an outdoor kitchen making use of the old stables and another converted stable at the end of the site which will become an office space.
Designs are still at planning stages but hopefully this will be approved soon and what a great project it will be!
ClientPrivate ClientYear2022
