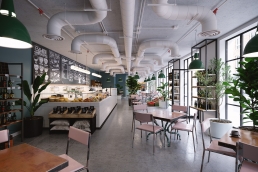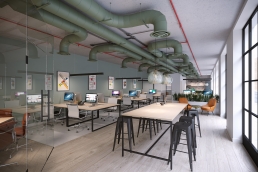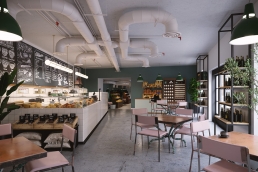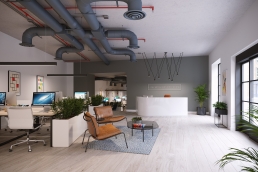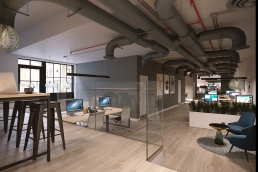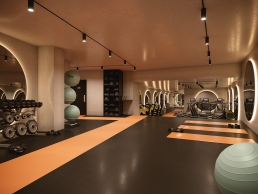
Spitalfields Works Commercial
This set of internal images of the commercial units for the Spitalfields Works development is designed to show the flexibility of the available spaces. The designs take their influences from the neighbouring and renowned Spitalfields Markets.
These shots are from two of the units on the Toynbee Street section of the development. The main focus of these shots was to show different setups for different occupancy, whether that be open plan office space or a boutique deli. There’s also the new fully equipped underground gym that the site boasts.
We have also produced images for the developments exteriors and for the residential units, please see our projects page for further info.
ClientOur PlaceLinkwww.our.placeYear2020
